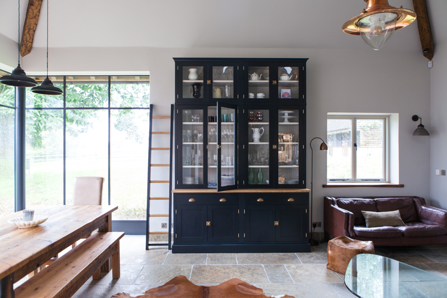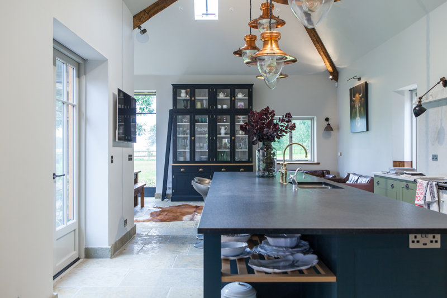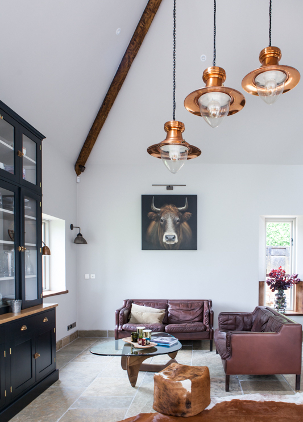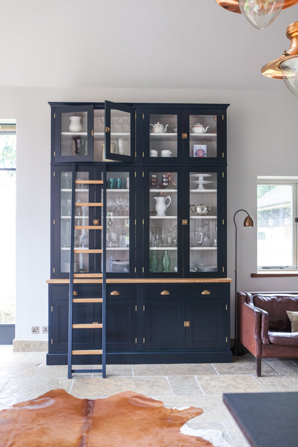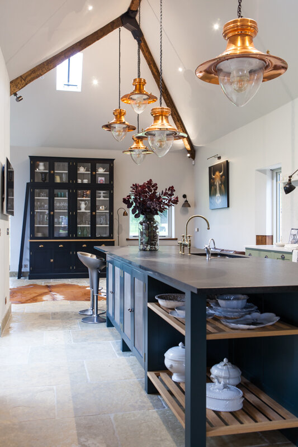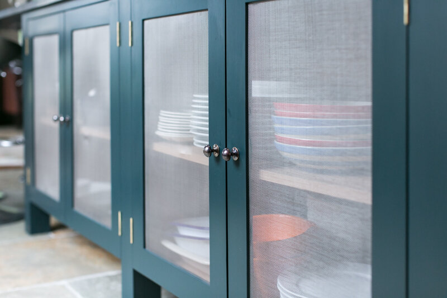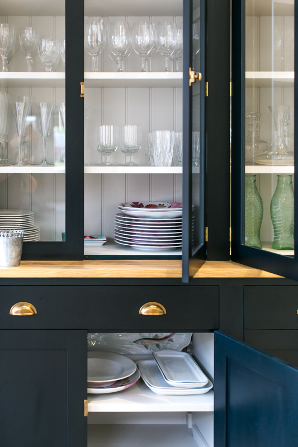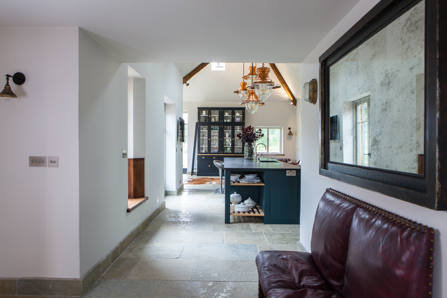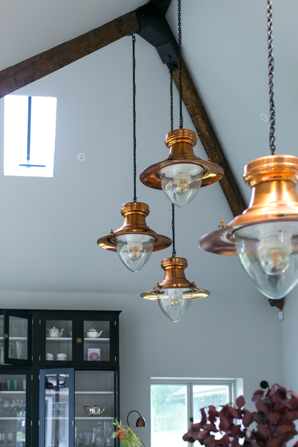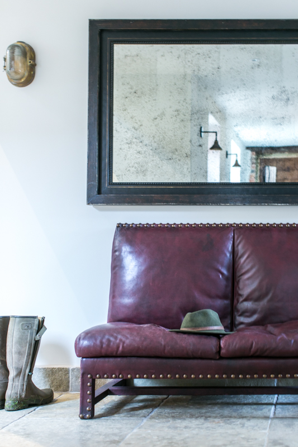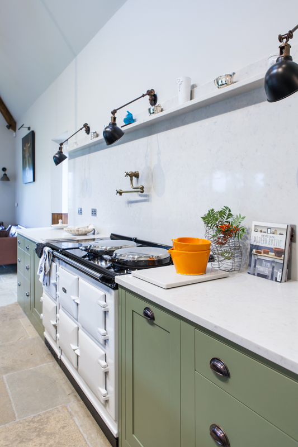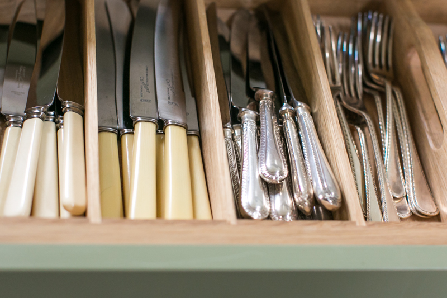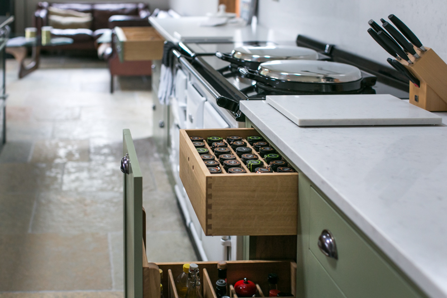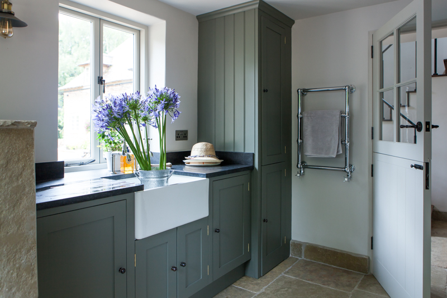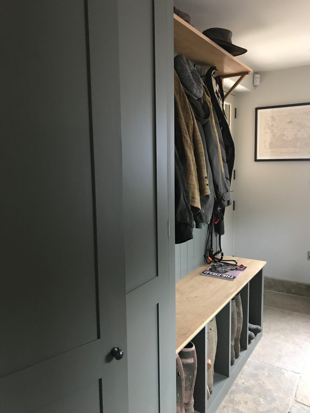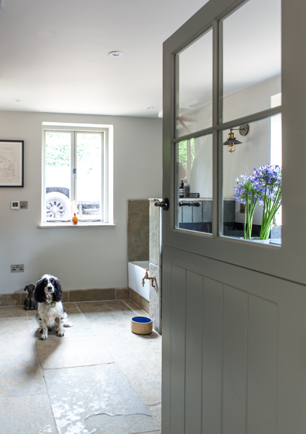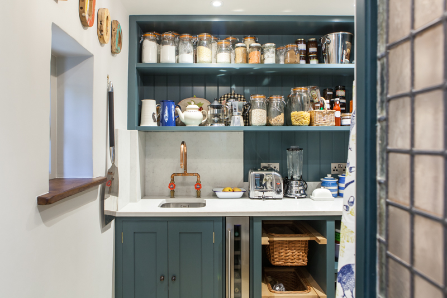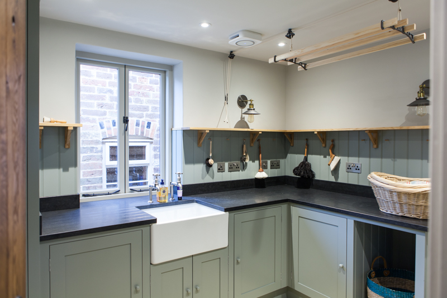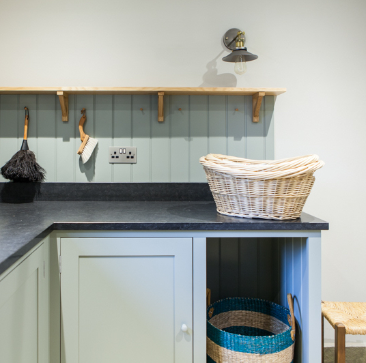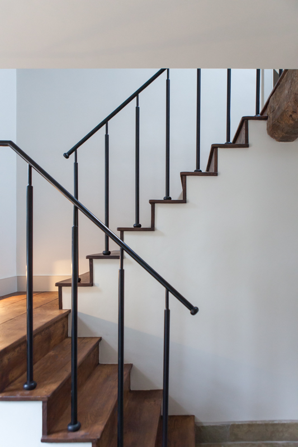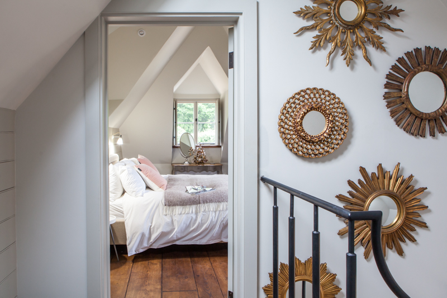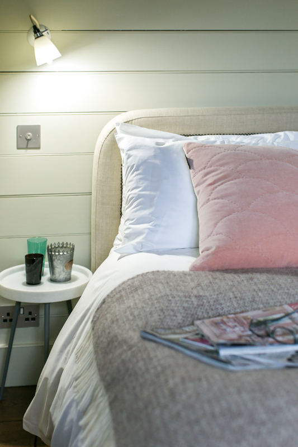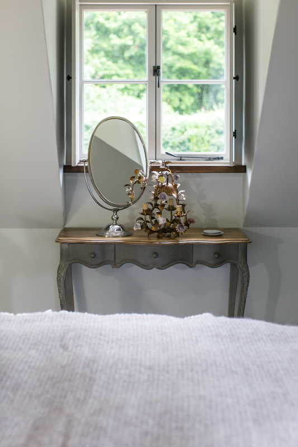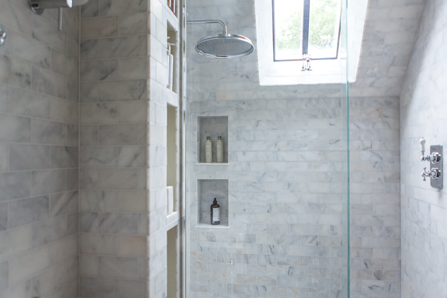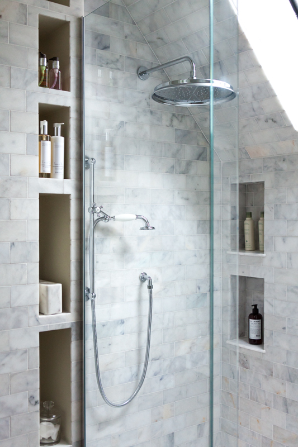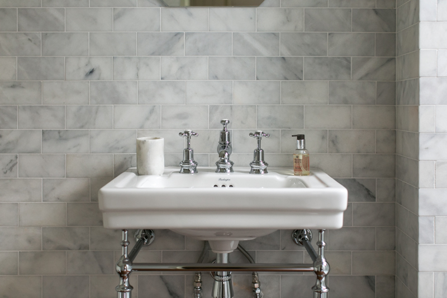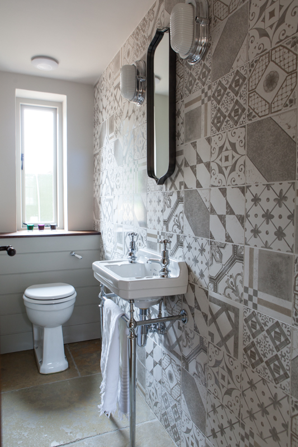
This historic Hunting Lodge was extended to provide a new wing housing a large Kitchen with dining & social space, Boot Room, Larder, Utility & first floor Guest Suite. Mixing bespoke traditional joinery & limestone flagstones in the huge kitchen with modern critall windows & large industrial factory lighting we created the perfect contemporary country space adding a light & airy feel whilst making the most of the long views across the valley.
The materials and colour palette used were designed to add warmth & to soften the scale of the room whilst the oversized lights, leather & cowhide add a modern twist. The same aesthetic followed throughout the rest of the ground floor including a Boot Room with dog shower, Utility Room & Larder.
On the first floor a new luxury Guest Room was designed into the roof eaves with ensuite. This was the second project working with these clients with the rest of the Hunting Lodge being fully updated and a further London project on going.
Photography by Lara Jane Thorpe
More photos available on link below
https://benton-evans.com/project/hunters-lodge/
Featured

